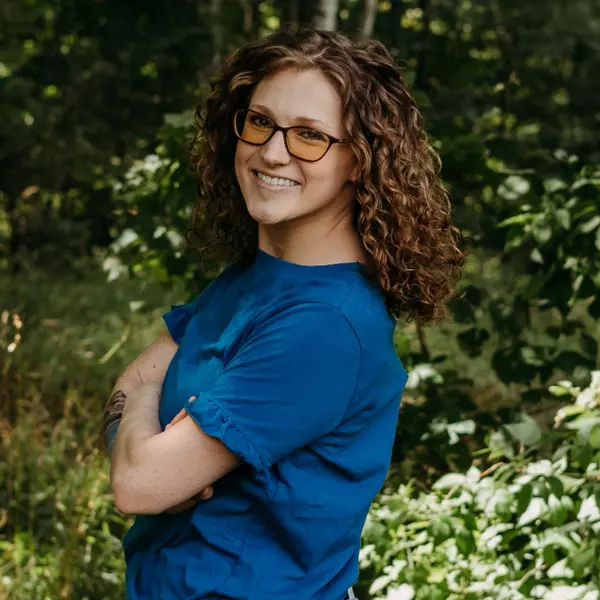$200,000
$209,000
4.3%For more information regarding the value of a property, please contact us for a free consultation.
3 Beds
2 Baths
1,580 SqFt
SOLD DATE : 07/01/2019
Key Details
Sold Price $200,000
Property Type Single Family Home
Sub Type Ranch
Listing Status Sold
Purchase Type For Sale
Square Footage 1,580 sqft
Price per Sqft $126
Subdivision Allendale Farms No 1
MLS Listing ID 219006736
Sold Date 07/01/19
Style Ranch
Bedrooms 3
Full Baths 1
Half Baths 2
HOA Y/N no
Year Built 1968
Annual Tax Amount $1,490
Lot Size 0.500 Acres
Acres 0.5
Lot Dimensions 100.00 X 217.00
Property Sub-Type Ranch
Source Realcomp II Ltd
Property Description
This 3 bedroom ranch is waiting for you. Enjoy cool evenings in the Living room with a cozy fire from the natural Fireplace. Huge Kitchen will be perfect for cooking and entertaining. Entry way at Front door has Oak Parquet. The large deck across the back will be great for those summer BBQs with a beautiful view of the rolling country side. Nice landscaping with Koi Pond in Back Yard. The Walkout Basement has a large rec room along with a half bath and tons of storage or the availability to add extra living space. There is new siding on the facia on the front of the house as of 4/2019. Septic drains lines were cleaned and checked and now working fine 4/2019. Bring your imagination with you. Natural gas is at the road. Curtains in Kitchen and bedrooms are not included. Shelving in Basement is not included. Howell Schools and low Marion Twp taxes. Buy now and be in by spring. Bring an offer!!! All reasonable offers will be reviewed!!!!
Location
State MI
County Livingston
Area Marion Twp
Direction From I-96 take D-19/Pinckney Rd south to address. The house is just a few houses N. of Schafer Rd on the E. side of the Street.
Rooms
Other Rooms Bedroom - Mstr
Basement Daylight, Walkout Access, Walk-Up Access
Kitchen Dryer, Refrigerator, Range/Stove, Washer
Interior
Hot Water Electric
Heating Forced Air
Cooling Ceiling Fan(s), Central Air
Fireplaces Type Natural
Fireplace yes
Appliance Dryer, Refrigerator, Range/Stove, Washer
Heat Source Oil
Exterior
Exterior Feature Chimney Cap(s)
Parking Features Attached, Door Opener, Electricity
Garage Description 2 Car
Roof Type Asphalt
Porch Deck, Porch
Road Frontage Paved
Garage yes
Private Pool No
Building
Lot Description Hilly-Ravine
Foundation Basement
Sewer Septic-Existing
Water Well-Existing
Architectural Style Ranch
Warranty No
Level or Stories 1 Story
Additional Building Shed
Structure Type Aluminum,Block/Concrete/Masonry,Brick,Wood
Schools
School District Howell
Others
Tax ID 1036301008
Ownership Private Owned,Short Sale - No
SqFt Source public rec
Acceptable Financing Cash, Conventional, FHA, Rural Development, VA
Listing Terms Cash, Conventional, FHA, Rural Development, VA
Financing Cash,Conventional,FHA,Rural Development,VA
Read Less Info
Want to know what your home might be worth? Contact us for a FREE valuation!

Our team is ready to help you sell your home for the highest possible price ASAP

©2025 Realcomp II Ltd. Shareholders
Bought with EXP Realty LLC
"My job is to find and attract mastery-based agents to the office, protect the culture, and make sure everyone is happy! "


