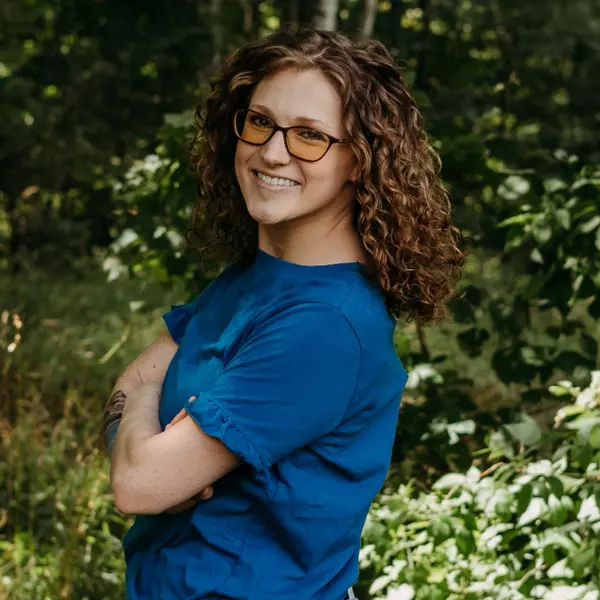$1,215,000
$1,285,000
5.4%For more information regarding the value of a property, please contact us for a free consultation.
5 Beds
4.5 Baths
3,850 SqFt
SOLD DATE : 07/07/2025
Key Details
Sold Price $1,215,000
Property Type Single Family Home
Sub Type Traditional
Listing Status Sold
Purchase Type For Sale
Square Footage 3,850 sqft
Price per Sqft $315
Subdivision Flowers Crossing
MLS Listing ID 65025017633
Sold Date 07/07/25
Style Traditional
Bedrooms 5
Full Baths 4
Half Baths 1
HOA Fees $211/ann
HOA Y/N yes
Year Built 2000
Annual Tax Amount $9,457
Lot Size 0.950 Acres
Acres 0.95
Lot Dimensions 150 x 268
Property Sub-Type Traditional
Source Greater Regional Alliance of REALTORS®
Property Description
A coveted spot in Flowers Crossing with perks including a community swimming pool, sports court, playset and sidewalks! Plus a truly fabulous location right near Knapp's Corner amenities and top schools. Beautifully landscaped grounds and inviting big front porch together exudes the most welcoming vibe. Inside, large gracious rooms and incredible floorplan versatility offer outstanding day-to-day living convenience. Especially with extra main floor spaces including a spacious office, private guest bedroom & bath, kitchen pantry and high-function back mudroom & laundry areas. Bonus amenities include an awesome screened porch overlooking the private wooded backyard, dual staircases, a stone fireplace and even the quiet luxury of a built-in sauna. This home is absolutely perfect for buyers who value quality and care. Showings by private appointment.
Location
State MI
County Kent
Area Grand Rapids Twp
Direction North on East Beltline to Knapp' Corner, east 1 mile on Knapp, right on Knapp Court & immediately right into Flowers Crossing, home back on the right
Rooms
Basement Walk-Out Access
Kitchen Cooktop, Dishwasher, Disposal, Dryer, Microwave, Oven, Range/Stove, Refrigerator, Washer, Bar Fridge
Interior
Interior Features Cable Available, Laundry Facility, Wet Bar, Other
Heating Forced Air
Cooling Ceiling Fan(s), Central Air
Fireplace yes
Appliance Cooktop, Dishwasher, Disposal, Dryer, Microwave, Oven, Range/Stove, Refrigerator, Washer, Bar Fridge
Heat Source Natural Gas
Laundry 1
Exterior
Exterior Feature Pool – Community, Playground
Parking Features Door Opener, Attached
Accessibility Accessible Bedroom, Other Accessibility Features
Porch Porch - Covered, Patio, Porch, Patio - Covered
Road Frontage Private, Paved
Garage yes
Private Pool Yes
Building
Lot Description Gated Community, Sprinkler(s)
Sewer Septic Tank (Existing)
Water Public (Municipal)
Architectural Style Traditional
Level or Stories 2 Story
Structure Type Stone,Wood
Schools
School District Forest Hills
Others
Tax ID 411414227013
Ownership Private Owned
Acceptable Financing Cash, Conventional
Listing Terms Cash, Conventional
Financing Cash,Conventional
Read Less Info
Want to know what your home might be worth? Contact us for a FREE valuation!

Our team is ready to help you sell your home for the highest possible price ASAP

©2025 Realcomp II Ltd. Shareholders
Bought with Berkshire Hathaway HomeServices Michigan Real Esta
"My job is to find and attract mastery-based agents to the office, protect the culture, and make sure everyone is happy! "


