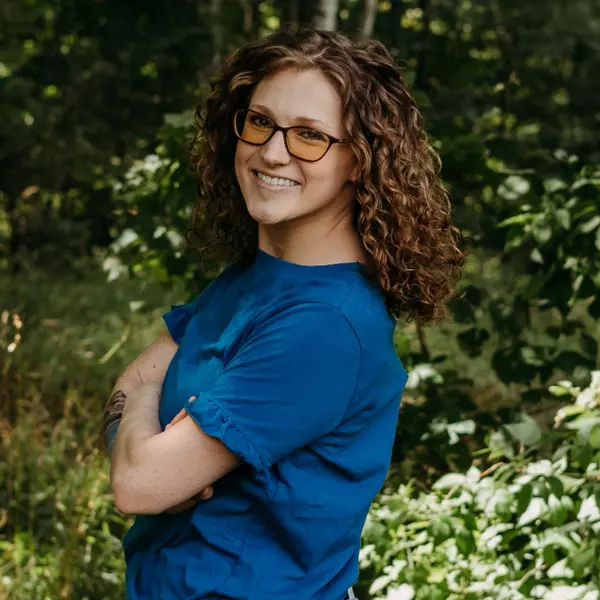$502,500
$455,000
10.4%For more information regarding the value of a property, please contact us for a free consultation.
4 Beds
2.5 Baths
1,213 SqFt
SOLD DATE : 04/10/2025
Key Details
Sold Price $502,500
Property Type Single Family Home
Listing Status Sold
Purchase Type For Sale
Square Footage 1,213 sqft
Price per Sqft $414
MLS Listing ID 81025010531
Sold Date 04/10/25
Bedrooms 4
Full Baths 2
Half Baths 1
HOA Y/N no
Originating Board Greater Metropolitan Association of REALTORS®
Year Built 1971
Annual Tax Amount $5,818
Lot Size 1.070 Acres
Acres 1.07
Property Description
Discover this pristine 4-bedroom quad-level home, perfectly situated on a full acre with an incredible outbuilding/workshop for all your car, outdoor, and storage needs! Featuring beautifully refinished hardwood floors throughout the main and upper levels, this home offers a bright and inviting kitchen, three spacious bedrooms, and a full bath upstairs. The lower level boasts a walkout, a second full bath, and an additional bedroom with an egress window. The impressive 2,000 sq. ft. workshop is a dream space, complete with garage doors on two sides, full HVAC, a loft area, and an epoxy floor. Even the attached garage has been upgraded with new doors, epoxy flooring, and hardwood details. Enjoy the amazing outdoor space with a patio and firepit! Fully secured with outdoor cameras as well.
Location
State MI
County Washtenaw
Area Augusta Twp
Direction Stoney Creek to Margaret to Lawrence to Stoneham
Rooms
Basement Walk-Out Access
Kitchen Dishwasher, Dryer, Microwave, Oven, Refrigerator, Washer
Interior
Interior Features Laundry Facility, Security Alarm, Water Softener (owned)
Heating Forced Air
Cooling Central Air
Fireplaces Type Natural
Fireplace yes
Appliance Dishwasher, Dryer, Microwave, Oven, Refrigerator, Washer
Heat Source Natural Gas
Laundry 1
Exterior
Exterior Feature Playground
Parking Features Door Opener, Attached
Porch Patio
Road Frontage Paved
Garage yes
Building
Foundation Basement, Slab
Sewer Septic Tank (Existing)
Water Well (Existing)
Level or Stories 2 Story
Structure Type Brick,Vinyl
Schools
School District Lincoln Consolidated
Others
Tax ID T2006282002
Ownership Private Owned
Acceptable Financing Cash, Conventional
Listing Terms Cash, Conventional
Financing Cash,Conventional
Read Less Info
Want to know what your home might be worth? Contact us for a FREE valuation!

Our team is ready to help you sell your home for the highest possible price ASAP

©2025 Realcomp II Ltd. Shareholders
Bought with Cornerstone Real Estate
"My job is to find and attract mastery-based agents to the office, protect the culture, and make sure everyone is happy! "


