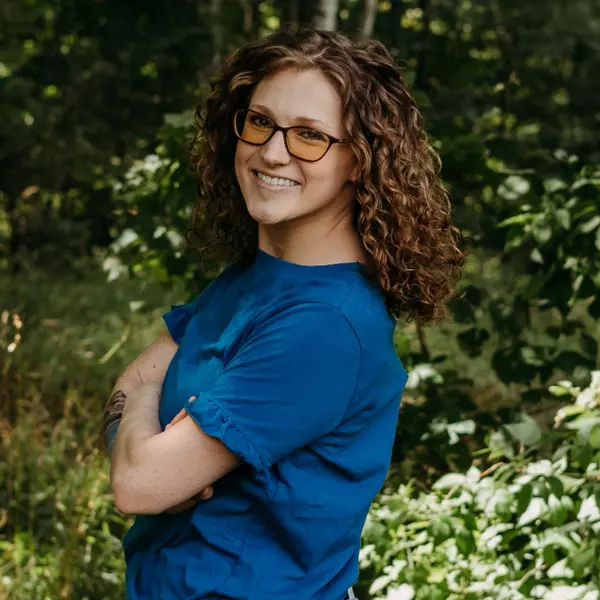$315,000
$320,000
1.6%For more information regarding the value of a property, please contact us for a free consultation.
3 Beds
3 Baths
1,768 SqFt
SOLD DATE : 04/11/2025
Key Details
Sold Price $315,000
Property Type Single Family Home
Sub Type Ranch
Listing Status Sold
Purchase Type For Sale
Square Footage 1,768 sqft
Price per Sqft $178
Subdivision Hyde Park Estates
MLS Listing ID 5050169448
Sold Date 04/11/25
Style Ranch
Bedrooms 3
Full Baths 3
HOA Fees $45/qua
HOA Y/N yes
Originating Board East Central Association of REALTORS®
Year Built 2006
Annual Tax Amount $4,312
Lot Size 7,840 Sqft
Acres 0.18
Lot Dimensions 78 x 119 x 108 x 61
Property Sub-Type Ranch
Property Description
Welcome home to this Tom Staley custom built home located in high demand Hyde Park. You'll enjoy this beautiful 3 bedroom and 3 full bath ranch featuring a first floor laundry (washer & dryer included) and a large primary en suite with walk-in closet. Over-sized great room offers a gas-lit fireplace and opens into the kitchen. Here you will find a large granite island, an abundant amount of cabinets and a pantry for extra storage. The heated sun room is a huge bonus and can be enjoyed year round. The finished basement offers additional living space with a wet bar area, full bath and an egress window. Great space for entertaining! The tree-lined backyard is relaxing and there is a large area under the sunroom for storage. Schedule your private showing today and make this beautiful property your own!
Location
State MI
County Genesee
Area Flushing Twp
Rooms
Basement Daylight, Partially Finished
Kitchen Dishwasher, Dryer, Microwave, Oven, Range/Stove, Refrigerator, Washer
Interior
Interior Features Other, Egress Window(s), High Spd Internet Avail, Wet Bar
Hot Water Natural Gas
Heating Forced Air
Cooling Ceiling Fan(s), Central Air
Fireplaces Type Gas
Fireplace yes
Appliance Dishwasher, Dryer, Microwave, Oven, Range/Stove, Refrigerator, Washer
Heat Source Natural Gas
Exterior
Parking Features Electricity, Door Opener, Attached
Garage Description 2 Car
Porch Deck, Patio
Road Frontage Paved
Garage yes
Building
Lot Description Sprinkler(s)
Foundation Basement
Sewer Public Sewer (Sewer-Sanitary)
Water Public (Municipal)
Architectural Style Ranch
Level or Stories 1 Story
Structure Type Stone,Vinyl
Schools
School District Flushing
Others
Tax ID 0836678017
Ownership Short Sale - No,Private Owned
Acceptable Financing Cash, Conventional, FHA, USDA Loan (Rural Dev), VA
Listing Terms Cash, Conventional, FHA, USDA Loan (Rural Dev), VA
Financing Cash,Conventional,FHA,USDA Loan (Rural Dev),VA
Read Less Info
Want to know what your home might be worth? Contact us for a FREE valuation!

Our team is ready to help you sell your home for the highest possible price ASAP

©2025 Realcomp II Ltd. Shareholders
Bought with American Associates REALTORS
"My job is to find and attract mastery-based agents to the office, protect the culture, and make sure everyone is happy! "


