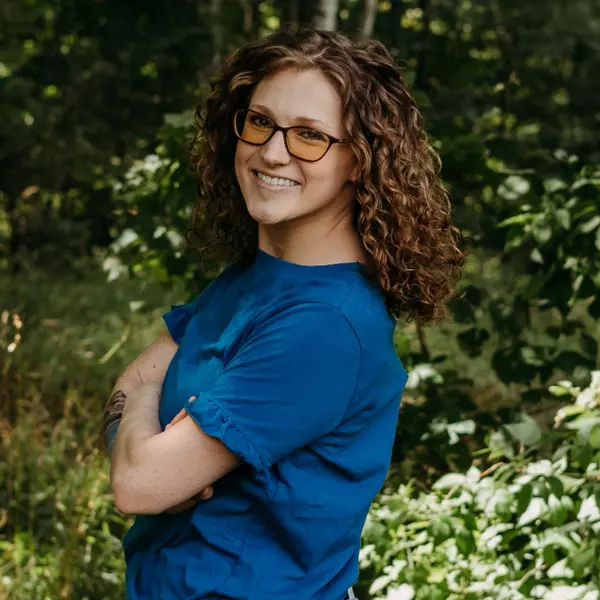$245,000
$254,900
3.9%For more information regarding the value of a property, please contact us for a free consultation.
2 Beds
1 Bath
1,410 SqFt
SOLD DATE : 02/27/2025
Key Details
Sold Price $245,000
Property Type Condo
Sub Type Other
Listing Status Sold
Purchase Type For Sale
Square Footage 1,410 sqft
Price per Sqft $173
Subdivision Replat No 1 Of Wayne County Condo Sub Plan No 646
MLS Listing ID 20250000747
Sold Date 02/27/25
Style Other
Bedrooms 2
Full Baths 1
HOA Fees $320/mo
HOA Y/N yes
Originating Board Realcomp II Ltd
Year Built 2002
Annual Tax Amount $3,927
Property Sub-Type Other
Property Description
Showings begin 1/20/25. Welcome to this beautifully updated two-bedroom, one bath condo with a bonus Office, thoughtfully designed for comfort and convenience. The home features elegant laminate flooring throughout the main living areas, complemented by plush carpeting in the bedrooms for a cozy touch. Step onto the covered balcony , perfect for entertaining guests or unwinding on quiet evenings. The finished garage offers a versatile space for hosting, a home gym, or creative projects. Complete with a new garage door opener. The modern kitchen is equipped with sleek stainless steel appliances, and the updated laundry room adds extra functionality to your day to day routine. Recent upgrades include a 2024 new Central Air unit and a 2023 new water heater to ensure comfort and efficiency for years to come. This condo is part of a community that offers a refreshing pool for relaxing on hot days. This condo is conveniently located close to shopping, dining and entertainment, modern living with an unbeatable location. All appliances (fridge, stove, dishwasher, microwave, washer and dryer) stay.
Location
State MI
County Wayne
Area Canton Twp
Direction South of Geddies and West of Beck rd
Rooms
Kitchen Dishwasher, Disposal, Dryer, Free-Standing Gas Oven, Free-Standing Refrigerator, Microwave, Washer
Interior
Hot Water Natural Gas
Heating Forced Air
Cooling Central Air
Fireplace no
Appliance Dishwasher, Disposal, Dryer, Free-Standing Gas Oven, Free-Standing Refrigerator, Microwave, Washer
Heat Source Natural Gas
Exterior
Exterior Feature Pool – Community
Parking Features Side Entrance, Attached
Garage Description 1 Car
Porch Balcony, Terrace
Road Frontage Paved
Garage yes
Private Pool 1
Building
Foundation Slab
Sewer Public Sewer (Sewer-Sanitary)
Water Public (Municipal)
Architectural Style Other
Warranty No
Level or Stories 2 Story
Structure Type Brick
Schools
School District Van Buren
Others
Pets Allowed Cats OK, Dogs OK, Yes
Tax ID 71125030103000
Ownership Short Sale - No,Private Owned
Assessment Amount $195
Acceptable Financing Cash, Conventional, FHA, VA
Rebuilt Year 2023
Listing Terms Cash, Conventional, FHA, VA
Financing Cash,Conventional,FHA,VA
Read Less Info
Want to know what your home might be worth? Contact us for a FREE valuation!

Our team is ready to help you sell your home for the highest possible price ASAP

©2025 Realcomp II Ltd. Shareholders
Bought with Keller Williams Ann Arbor
"My job is to find and attract mastery-based agents to the office, protect the culture, and make sure everyone is happy! "


