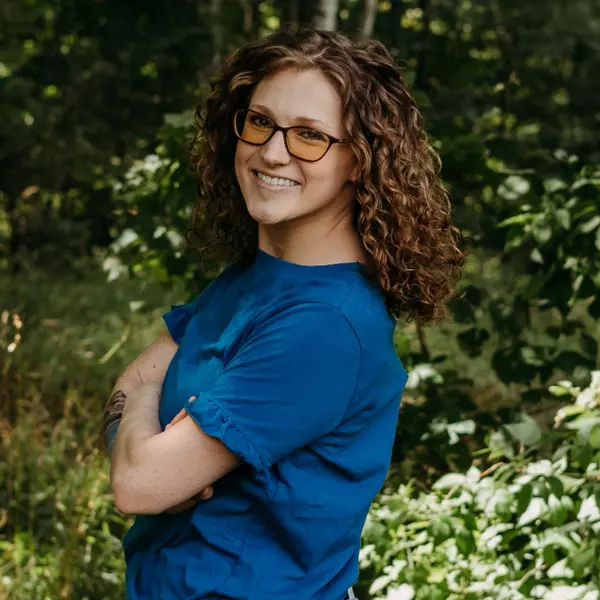$815,700
$865,000
5.7%For more information regarding the value of a property, please contact us for a free consultation.
4 Beds
2.5 Baths
3,050 SqFt
SOLD DATE : 12/17/2021
Key Details
Sold Price $815,700
Property Type Single Family Home
Sub Type Traditional
Listing Status Sold
Purchase Type For Sale
Square Footage 3,050 sqft
Price per Sqft $267
Subdivision Axford Acres No 12
MLS Listing ID 2210088285
Sold Date 12/17/21
Style Traditional
Bedrooms 4
Full Baths 2
Half Baths 1
HOA Fees $5/ann
HOA Y/N yes
Originating Board Realcomp II Ltd
Year Built 1976
Annual Tax Amount $7,885
Lot Size 0.480 Acres
Acres 0.48
Lot Dimensions 100X210
Property Sub-Type Traditional
Property Description
Incredible opportunity on stunning all sports Duck Lake! This 4B, 2.5 bath gorgeous family home is located on a cul-de-sac & one of the most premium lots on Duck lake. Great floor plan offers expansive views of lake. Beautiful 13X19 4 season RM, lakeside! Enjoy the Lg kitchen w/dining, island, natural lighting & tranquil views of lake. Spacious formal living RM. Cozy up in the spacious family RM w/field-stone FP. Half bath & 1st floor laundry RM. Upper level offers Lg master bedroom & master bath w/both walk in shower & jetted tub. 3 more spacious bedrooms & full bath complete the upper level. Huge walkout w/brick fireplace & partial bath. Some drywall was removed in LL for mold remediation which has been completed. Seller is offering a $10,000 concession towards completing the LL anyway you'd like it. New furnace 2021. Outdoor deck & patio offers fantastic entertaining lakeside. Well maintained landscaping & over sized 2 car attached garage. 24 hours to show.
Location
State MI
County Oakland
Area Highland Twp
Direction North of M59 East of Harvey Road
Body of Water Duck Lake
Rooms
Basement Partially Finished, Walkout Access
Kitchen Dishwasher, Disposal, Dryer, Free-Standing Gas Range, Free-Standing Refrigerator, Microwave, Trash Compactor, Washer
Interior
Interior Features Cable Available, Carbon Monoxide Alarm(s), Jetted Tub, Water Softener (owned)
Hot Water Natural Gas
Heating Forced Air
Cooling Attic Fan, Ceiling Fan(s), Central Air
Fireplaces Type Natural
Fireplace yes
Appliance Dishwasher, Disposal, Dryer, Free-Standing Gas Range, Free-Standing Refrigerator, Microwave, Trash Compactor, Washer
Heat Source Natural Gas
Exterior
Exterior Feature Lighting
Parking Features Door Opener, Attached
Garage Description 2 Car
Waterfront Description Lake Front
Water Access Desc All Sports Lake,Sea Wall
Roof Type Asphalt
Porch Porch - Covered, Deck, Porch
Road Frontage Paved
Garage yes
Building
Lot Description Sprinkler(s), Water View
Foundation Basement
Sewer Septic Tank (Existing)
Water Well (Existing)
Architectural Style Traditional
Warranty No
Level or Stories 2 Story
Structure Type Brick Veneer (Brick Siding)
Schools
School District Huron Valley
Others
Pets Allowed Yes
Tax ID 1111253014
Ownership Short Sale - No,Private Owned
Acceptable Financing Cash, Conventional
Listing Terms Cash, Conventional
Financing Cash,Conventional
Read Less Info
Want to know what your home might be worth? Contact us for a FREE valuation!

Our team is ready to help you sell your home for the highest possible price ASAP

©2025 Realcomp II Ltd. Shareholders
Bought with The Brand Real Estate
"My job is to find and attract mastery-based agents to the office, protect the culture, and make sure everyone is happy! "


