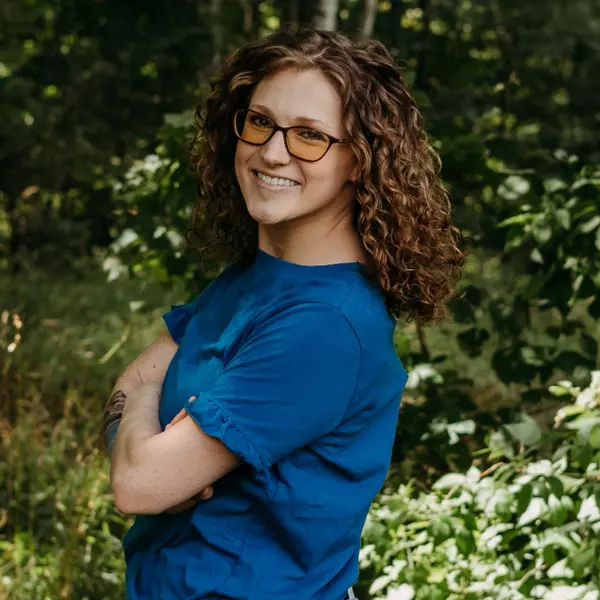$275,100
$250,000
10.0%For more information regarding the value of a property, please contact us for a free consultation.
3 Beds
2.5 Baths
1,796 SqFt
SOLD DATE : 04/01/2022
Key Details
Sold Price $275,100
Property Type Single Family Home
Sub Type Ranch
Listing Status Sold
Purchase Type For Sale
Square Footage 1,796 sqft
Price per Sqft $153
Subdivision Rosewarne Subdivision
MLS Listing ID 69022004783
Sold Date 04/01/22
Style Ranch
Bedrooms 3
Full Baths 2
Half Baths 1
HOA Y/N no
Originating Board Southwestern Michigan Association of REALTORS
Year Built 1971
Annual Tax Amount $194
Lot Size 5.500 Acres
Acres 5.5
Lot Dimensions irreg see attach county ariels
Property Sub-Type Ranch
Property Description
Private Setting, convenient location! Set off the road with 5.5 acres you'll find this sprawling 1970's ranch home w/attached garage. LOTS of space in this house!! 3 bedrooms, 2.5 baths. Big dinning room, it & BRs have wood floors. Main BR private bath, walk-in closet. Snack bar & unique arched stove area in the kitchen. Very retro cool sunken living room! Basement has a family room, plus a great bar and rec room, half bath and a hobby room/workshop. Home warranty, appliances included. 200 amp. Lots of closets. NEWER Gas furnace & central air. Basement has electric heat too. Driveway is owned, not an easement! See the attached county overview for a look at the lay of the land. Taxes TBD as seller is a disabled Vet so got huge break on property taxes. About 2/3 land is woods. 2 tax codes
Location
State MI
County Berrien
Area Milton Twp
Direction Bertrand Rd to North on Ironwood to long drive called Rosewarne Lane
Rooms
Kitchen Cooktop, Dishwasher, Dryer, Refrigerator, Washer
Interior
Interior Features Water Softener (owned), Other
Heating Baseboard, Forced Air
Fireplace no
Appliance Cooktop, Dishwasher, Dryer, Refrigerator, Washer
Heat Source Electric, Natural Gas
Exterior
Parking Features Door Opener, Attached
Garage Description 2 Car
Accessibility Accessible Entrance, Other AccessibilityFeatures
Garage yes
Building
Foundation Basement
Sewer Septic-Existing
Water Well-Existing
Architectural Style Ranch
Warranty Yes
Level or Stories 1 Story
Structure Type Aluminum,Brick
Schools
School District Brandywine
Others
Tax ID 1407015002360
Acceptable Financing Cash, Conventional, FHA, Rural Development, VA
Listing Terms Cash, Conventional, FHA, Rural Development, VA
Financing Cash,Conventional,FHA,Rural Development,VA
Read Less Info
Want to know what your home might be worth? Contact us for a FREE valuation!

Our team is ready to help you sell your home for the highest possible price ASAP

©2025 Realcomp II Ltd. Shareholders
Bought with @properties Christie's International R.E.
"My job is to find and attract mastery-based agents to the office, protect the culture, and make sure everyone is happy! "







