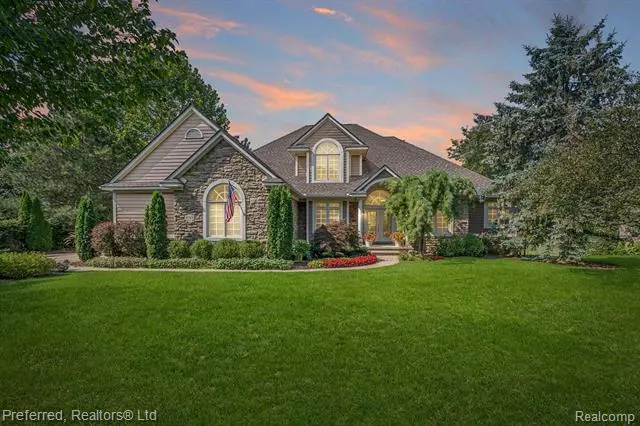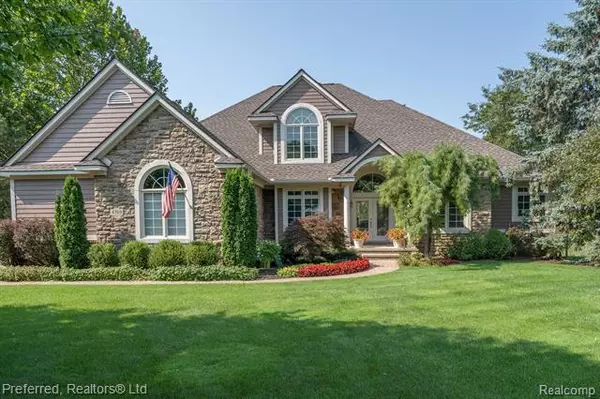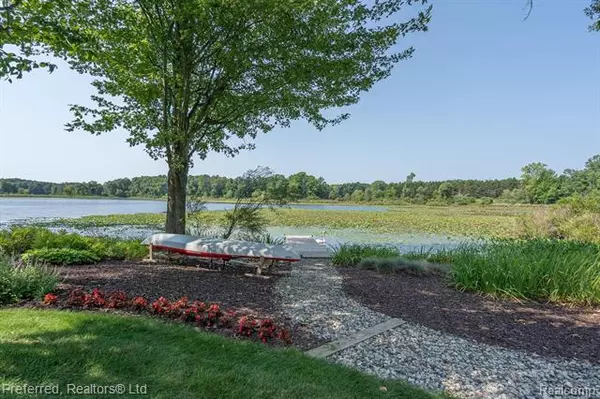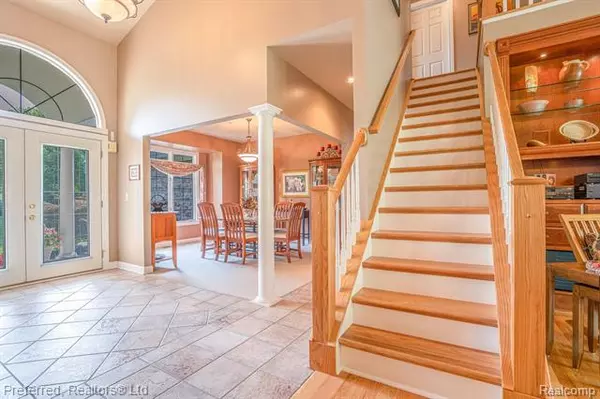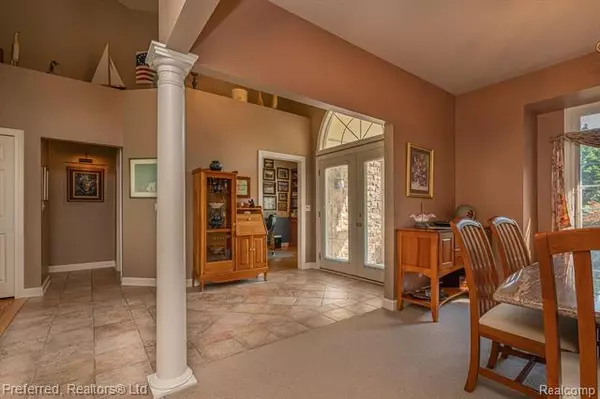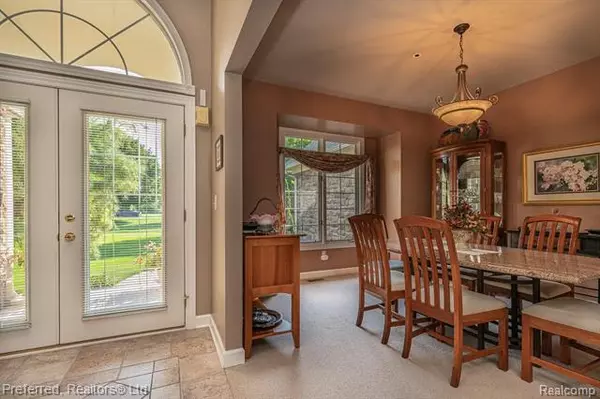$506,000
$474,900
6.5%For more information regarding the value of a property, please contact us for a free consultation.
4 Beds
3 Baths
2,673 SqFt
SOLD DATE : 10/22/2020
Key Details
Sold Price $506,000
Property Type Single Family Home
Sub Type Traditional
Listing Status Sold
Purchase Type For Sale
Square Footage 2,673 sqft
Price per Sqft $189
Subdivision Mallards Landing Occpn 634
MLS Listing ID 2200069886
Sold Date 10/22/20
Style Traditional
Bedrooms 4
Full Baths 2
Half Baths 2
Construction Status Site Condo
HOA Fees $41/ann
HOA Y/N yes
Originating Board Realcomp II Ltd
Year Built 1997
Annual Tax Amount $5,045
Lot Size 0.900 Acres
Acres 0.9
Lot Dimensions 94 x 312 x 158 x 319
Property Sub-Type Traditional
Property Description
Welcome Home! Youre going to love this home on a large lot on Murray Lake w/ dock ready for your canoe or kayak. Open floor plan w/4 beds & 2 full baths. Walk into the house & enjoy cathedral ceilings in the living room w/fireplace for entertaining. 1st FL master w/sliding doors that lead onto the deck. Kitchen offers plenty of counter space, storage, granite counter tops, new gas cooktop, double & new stainless steel refrigerator, microwave & dishwasher. There is a lovely breakfast nook overlooking the backyard. A formal dining room, office/library, laundry room & half bath complete the 1st floor. On the 2nd floor youll find 2 spacious bedrooms & full bath w/cobble sinks. Finished basement w/custom bar, workout room/4th bedroom, 1/2 bath, storage room, & workshop space give you flexibility for the type of lifestyle your family leads. Grill on 2 level deck overlooking a beautiful private backyard. New roof, furnace, ac & hot water heater. Call today for your personal showing!
Location
State MI
County Oakland
Area Highland Twp
Direction South of Clyde Rd and West of Milford Rd
Body of Water Murray Lake
Rooms
Other Rooms Living Room
Basement Finished
Kitchen Bar Fridge, Gas Cooktop, Dishwasher, Disposal, Microwave, Built-In Electric Oven, Double Oven, Plumbed For Ice Maker, Free-Standing Refrigerator, Stainless Steel Appliance(s)
Interior
Interior Features Cable Available, Carbon Monoxide Alarm(s), High Spd Internet Avail, Humidifier, Jetted Tub, Programmable Thermostat, Security Alarm (owned), Sound System, Water Softener (owned), Wet Bar
Hot Water Natural Gas
Heating Forced Air
Cooling Attic Fan, Ceiling Fan(s), Central Air
Fireplaces Type Gas
Fireplace yes
Appliance Bar Fridge, Gas Cooktop, Dishwasher, Disposal, Microwave, Built-In Electric Oven, Double Oven, Plumbed For Ice Maker, Free-Standing Refrigerator, Stainless Steel Appliance(s)
Heat Source Natural Gas
Laundry 1
Exterior
Exterior Feature Awning/Overhang(s), Gutter Guard System, Outside Lighting
Parking Features Attached, Direct Access, Door Opener, Side Entrance
Garage Description 3 Car
Waterfront Description Lake Front,Lake Privileges,Lake/River Priv
Water Access Desc Dock Facilities
Roof Type Asphalt
Porch Deck, Patio, Porch
Road Frontage Paved
Garage yes
Building
Lot Description Sprinkler(s), Water View
Foundation Basement
Sewer Septic-Existing
Water Well-Existing
Architectural Style Traditional
Warranty No
Level or Stories 1 1/2 Story
Structure Type Brick,Composition,Stone
Construction Status Site Condo
Schools
School District Huron Valley
Others
Tax ID 1108276009
Ownership Private Owned,Short Sale - No
Assessment Amount $165
Acceptable Financing Cash, Conventional, FHA, VA
Listing Terms Cash, Conventional, FHA, VA
Financing Cash,Conventional,FHA,VA
Read Less Info
Want to know what your home might be worth? Contact us for a FREE valuation!

Our team is ready to help you sell your home for the highest possible price ASAP

©2025 Realcomp II Ltd. Shareholders
Bought with RE/MAX Platinum
"My job is to find and attract mastery-based agents to the office, protect the culture, and make sure everyone is happy! "


