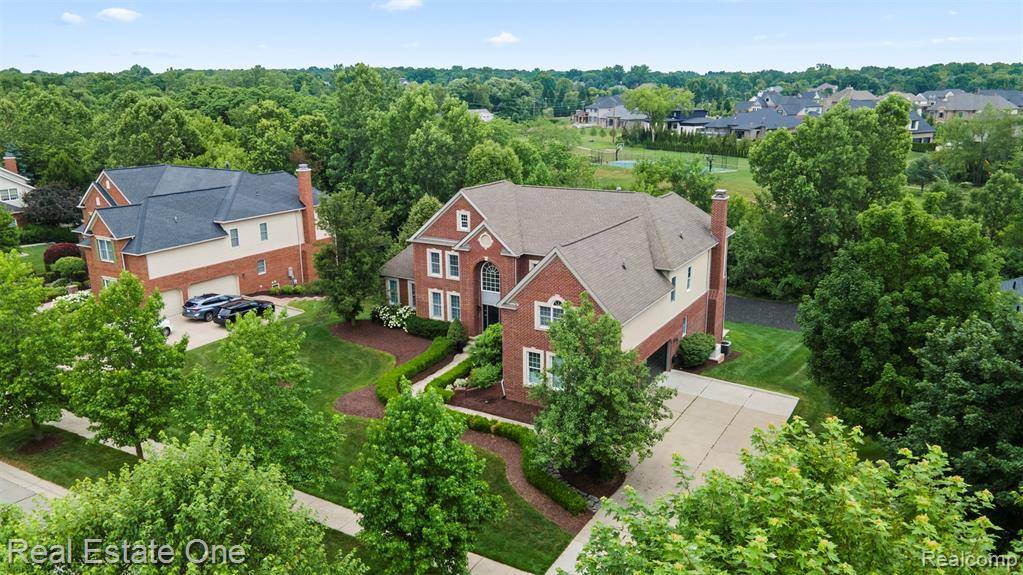5 Beds
4.5 Baths
4,680 SqFt
5 Beds
4.5 Baths
4,680 SqFt
OPEN HOUSE
Sat Jul 12, 1:00pm - 4:00pm
Sun Jul 13, 1:00pm - 4:00pm
Key Details
Property Type Single Family Home
Sub Type Colonial
Listing Status Coming Soon
Purchase Type For Sale
Square Footage 4,680 sqft
Price per Sqft $267
Subdivision Steeplechase Of Northville Sub 1
MLS Listing ID 20251016220
Style Colonial
Bedrooms 5
Full Baths 4
Half Baths 1
HOA Fees $1,500/ann
HOA Y/N yes
Year Built 2004
Annual Tax Amount $15,828
Lot Size 0.470 Acres
Acres 0.47
Lot Dimensions 126.02X161.35
Property Sub-Type Colonial
Source Realcomp II Ltd
Property Description
The main level boasts soaring cathedral ceilings in the great room, a spacious formal dining room, an additional living area, and a private study—perfect for working from home. A generously sized bonus room on the main floor provides endless possibilities: home theater, playroom, recreation space, or additional family living.
The luxurious primary suite features dual walk-in closets and a spa-inspired en-suite bath. Upstairs, you'll find three additional bedrooms—one with a private full bath and two that share a well-appointed Jack and Jill bathroom.
The fully finished walk-out basement is an entertainer's dream, complete with a custom bar, expansive living space, an additional bedroom, and a full bathroom.
Extensive recent upgrades include:
* Whole-house generator
* Newly installed ceiling fans in all bedrooms
* Fresh interior paint
* New water heater
* New insulated garage doors
* New stainless steel kitchen appliances
* New washer and dryer
* New sprinkler system (Summer 2023)
* Updated lighting throughout, including showstopping chandeliers in the foyer, dining room, and theater room
* Newer window treatments and shutters
* Newer flooring throughout
* Custom-built mudroom with cabinetry
* New Trex deck and concrete patio
* Built-in gas line for grill
* Outdoor hot and cold water hookups
* Updated alarm system with many safety features
Located in the highly desirable Steeplechase Subdivision, residents enjoy access to premium community amenities, including a pool, fitness center, and clubhouse. sign in is required during the open house in order to see the house.
Location
State MI
County Wayne
Area Northville Twp
Direction Driving west down 7 mile turn left on Angell Blvd then left on Heather ridge home will be on left.
Rooms
Basement Finished, Walk-Out Access
Interior
Interior Features Security Alarm (owned)
Hot Water Natural Gas
Heating Forced Air
Cooling Central Air
Fireplaces Type Gas
Fireplace yes
Heat Source Natural Gas
Exterior
Exterior Feature Club House, Pool – Community
Parking Features Attached
Garage Description 3 Car
Porch Deck, Patio
Road Frontage Paved
Garage yes
Private Pool Yes
Building
Foundation Basement
Sewer Public Sewer (Sewer-Sanitary), Sewer at Street
Water Public (Municipal), Water at Street
Architectural Style Colonial
Warranty No
Level or Stories 2 Story
Structure Type Brick
Schools
School District Northville
Others
Tax ID 77026010032000
Ownership Short Sale - No,Private Owned
Acceptable Financing Cash, Conventional, FHA, VA
Rebuilt Year 2023
Listing Terms Cash, Conventional, FHA, VA
Financing Cash,Conventional,FHA,VA

"My job is to find and attract mastery-based agents to the office, protect the culture, and make sure everyone is happy! "







