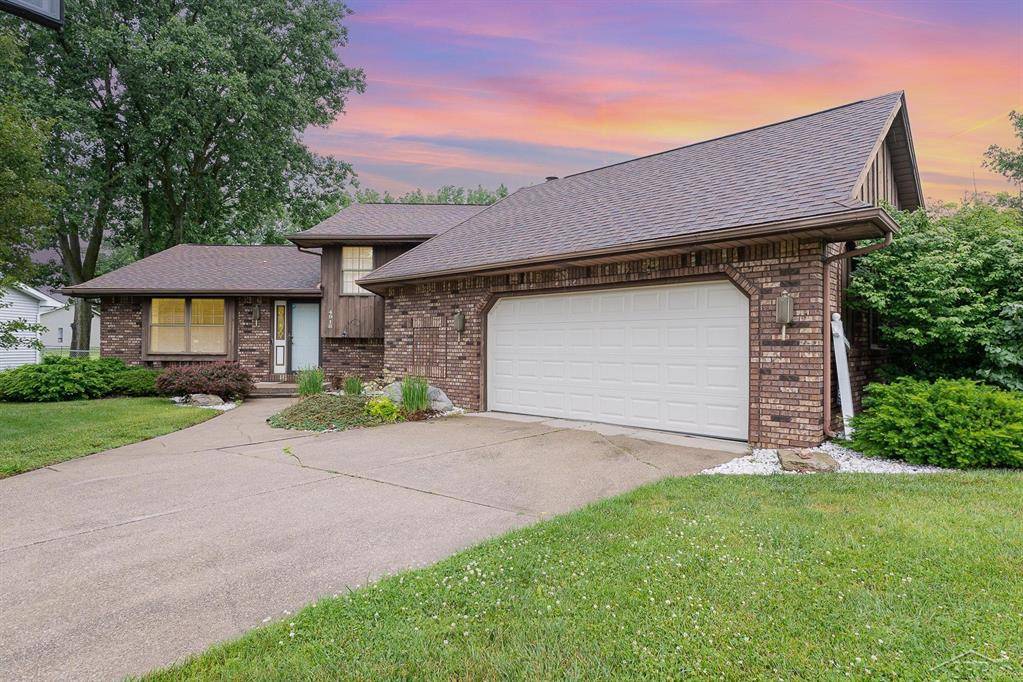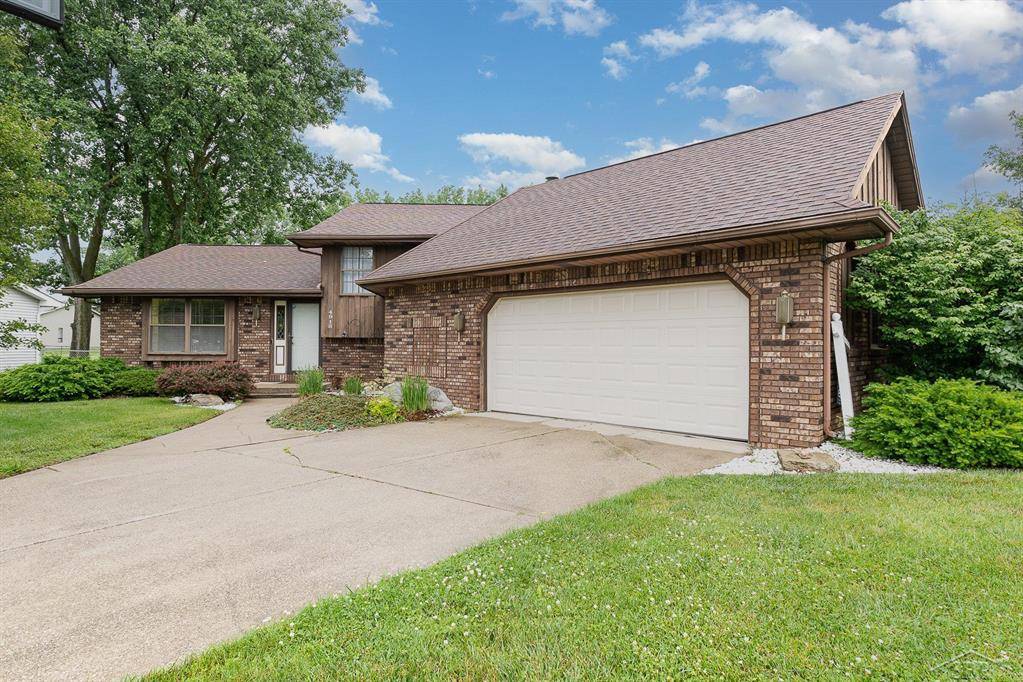3 Beds
2.5 Baths
1,926 SqFt
3 Beds
2.5 Baths
1,926 SqFt
Key Details
Property Type Single Family Home
Sub Type Split Level
Listing Status Active
Purchase Type For Sale
Square Footage 1,926 sqft
Price per Sqft $134
Subdivision Frontier Park
MLS Listing ID 61050179211
Style Split Level
Bedrooms 3
Full Baths 2
Half Baths 1
HOA Y/N yes
Year Built 1981
Annual Tax Amount $5,447
Lot Size 10,890 Sqft
Acres 0.25
Lot Dimensions 83x132
Property Sub-Type Split Level
Source Saginaw Board of REALTORS®
Property Description
Location
State MI
County Saginaw
Area Saginaw Twp
Rooms
Kitchen Dishwasher, Disposal, Dryer, Microwave, Oven, Range/Stove, Refrigerator, Washer
Interior
Hot Water Natural Gas
Heating Forced Air
Cooling Ceiling Fan(s), Central Air
Fireplaces Type Natural
Fireplace yes
Appliance Dishwasher, Disposal, Dryer, Microwave, Oven, Range/Stove, Refrigerator, Washer
Heat Source Natural Gas
Exterior
Parking Features 2+ Assigned Spaces, Attached
Garage Description 2.5 Car
Porch Deck, Porch
Road Frontage Paved
Garage yes
Building
Lot Description Irregular
Foundation Basement
Sewer Public Sewer (Sewer-Sanitary)
Water Public (Municipal)
Architectural Style Split Level
Level or Stories 1 1/2 Story
Additional Building Garage
Structure Type Brick,Cedar
Schools
School District Saginaw Twp
Others
Tax ID 23124092005025
Ownership Short Sale - No,Private Owned
Acceptable Financing Cash, Conventional, FHA, VA
Listing Terms Cash, Conventional, FHA, VA
Financing Cash,Conventional,FHA,VA

"My job is to find and attract mastery-based agents to the office, protect the culture, and make sure everyone is happy! "







