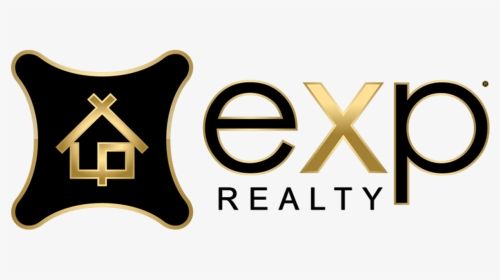

4024 Hosner Road Active Save Request In-Person Tour Request Virtual Tour
Dryden Twp,MI 48455
Key Details
Property Type Single Family Home
Sub Type Colonial
Listing Status Active
Purchase Type For Sale
Square Footage 2,611 sqft
Price per Sqft $306
MLS Listing ID 20250037224
Style Colonial
Bedrooms 5
Full Baths 2
Half Baths 2
HOA Y/N no
Year Built 1997
Annual Tax Amount $4,614
Lot Size 15.150 Acres
Acres 15.15
Lot Dimensions 653x1082x585x1103
Property Sub-Type Colonial
Source Realcomp II Ltd
Property Description
Discover this beautifully maintained home featuring 5 bedrooms, 2 full and 2 half baths, offering comfort, style, and functionality * The great room welcomes you with bright, airy space, while the formal dining room is perfect for gatherings * A modern kitchen with sleek black stainless steel appliances and a pantry ensures effortless meal prep * The first-floor primary suite boasts a full ensuite with a Euro shower, while upstairs, 3 large bedrooms with extra-large closets share a full bath * A fully finished walkout basement adds incredible space, complete with a wet bar, pool table, living area, half bath, and 5th bedroom—ideal for entertaining or working from home * Step outside to enjoy stunning tree-lined views and a peaceful pond, where wildlife thrives. A 2-car attached garage provides ample storage, and for additional space, a 30x52 heated pole barn with electricity and a cement floor is perfect for a workshop or hobby space * Recent Updates: Newer roof, windows, siding, gutter guards, high-efficiency Lennox furnace & A/C * Bonus: Includes an additional 7.61 acres of adjacent undeveloped land * Don't miss this exceptional opportunity—schedule a showing today!
Location
State MI
County Lapeer
Area Dryden Twp
Direction Dryden Rd east from Metamora. Right on Hosner.
Rooms
Basement Finished,Walk-Out Access
Kitchen Disposal,Dryer,ENERGY STAR® qualified dishwasher,Free-Standing Gas Range,Free-Standing Refrigerator,Washer
Interior
Interior Features Smoke Alarm,Central Vacuum,Jetted Tub,Programmable Thermostat,Wet Bar
Hot Water Natural Gas
Heating Forced Air
Cooling Ceiling Fan(s),Central Air
Fireplace yes
Appliance Disposal,Dryer,ENERGY STAR® qualified dishwasher,Free-Standing Gas Range,Free-Standing Refrigerator,Washer
Heat Source Natural Gas
Exterior
Exterior Feature Gutter Guard System
Parking Features Attached
Garage Description 2.5 Car
Waterfront Description Pond
Roof Type Asphalt
Porch Deck,Porch
Road Frontage Gravel
Garage yes
Building
Lot Description Wooded
Foundation Basement
Sewer Septic Tank (Existing)
Water Well (Existing)
Architectural Style Colonial
Warranty No
Level or Stories 1 1/2 Story
Additional Building Shed,Pole Barn
Structure Type Brick,Vinyl
Schools
School District Dryden
Others
Tax ID 00701800112
Ownership Short Sale - No,Private Owned
Acceptable Financing Cash,Conventional,FHA,USDA Loan (Rural Dev),VA
Listing Terms Cash,Conventional,FHA,USDA Loan (Rural Dev),VA
Financing Cash,Conventional,FHA,USDA Loan (Rural Dev),VA