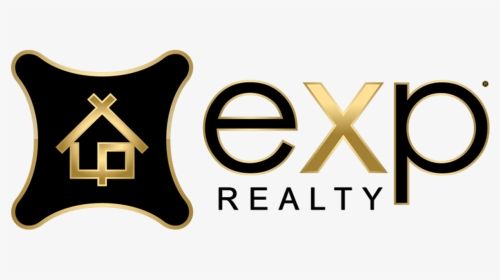

10852 Thornberry Way Active Save Request In-Person Tour Request Virtual Tour
Holland Twp,MI 49464
Key Details
Property Type Single Family Home
Sub Type Traditional
Listing Status Active
Purchase Type For Sale
Square Footage 2,201 sqft
Price per Sqft $213
Subdivision Woodside Green
MLS Listing ID 71025022101
Style Traditional
Bedrooms 5
Full Baths 3
Half Baths 1
HOA Y/N no
Year Built 1999
Annual Tax Amount $3,574
Lot Size 10,454 Sqft
Acres 0.24
Lot Dimensions 82.71X130.21X72.56X143.06
Property Sub-Type Traditional
Source West Michigan Lakeshore Association of REALTORS®
Property Description
Located in a peaceful Zeeland neighborhood, this spacious two-story home blends comfort,functionality, and curb appeal. This property offers five bedrooms, three and a half bathrooms, and multiple living areas, ideal for both relaxation and entertaining. The main level features an open-concept living room with vaulted ceilings and oversized windows that fill the space with natural light. The kitchen and dining area offer direct access to a large elevated deck that overlooks a private, tree-lined backyard. Upstairs, you'll find well-sized bedrooms including a bright primary suite. The basement adds extra flexibility with a full bathroom, open rec area, and storage space. The home sits on a nicely landscaped lot with a two-car attached garage, fenced patio area, and mature greenery.
Location
State MI
County Ottawa
Area Holland Twp
Direction East on Riley St from us31. About a quarter mile east of 112th on the north side of the road.
Rooms
Basement Daylight
Kitchen Dishwasher,Dryer,Freezer,Microwave,Range/Stove,Refrigerator,Washer
Interior
Interior Features Laundry Facility,Jetted Tub
Hot Water Natural Gas
Heating Forced Air
Cooling Central Air
Fireplace yes
Appliance Dishwasher,Dryer,Freezer,Microwave,Range/Stove,Refrigerator,Washer
Heat Source Natural Gas
Laundry 1
Exterior
Exterior Feature Fenced
Parking Features Door Opener,Other,Attached
Fence Privacy
Roof Type Shingle
Porch Deck,Terrace
Road Frontage Paved
Garage yes
Building
Lot Description Sprinkler(s)
Sewer Public Sewer (Sewer-Sanitary)
Water Public (Municipal)
Architectural Style Traditional
Level or Stories 2 Story
Additional Building Other
Structure Type Vinyl
Schools
School District West Ottawa
Others
Tax ID 701611398008
Ownership Private Owned
Acceptable Financing Cash,Conventional,FHA,VA
Listing Terms Cash,Conventional,FHA,VA
Financing Cash,Conventional,FHA,VA
Virtual Tour https://new-listing-media.aryeo.com/videos/0196d454-b6ef-733a-acf9-8f2b6fb26e51